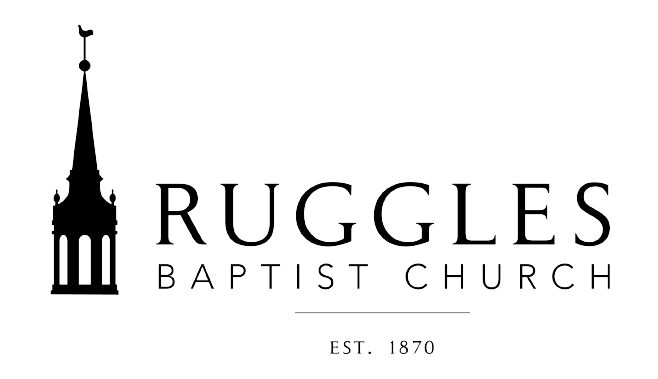Use Our Facility
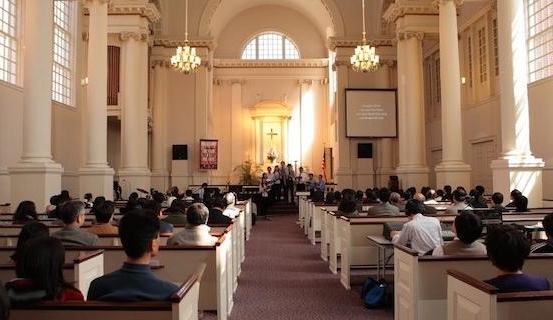
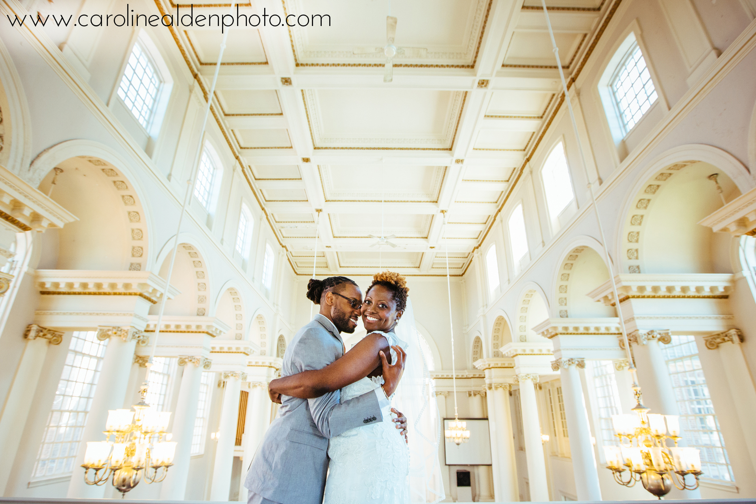
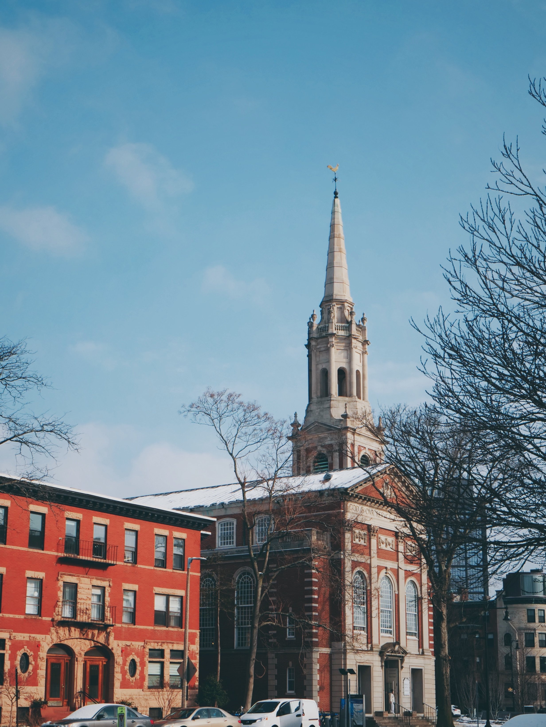
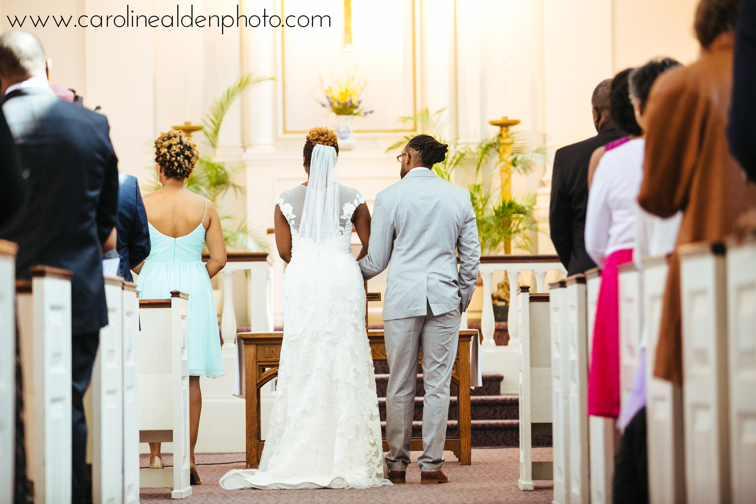
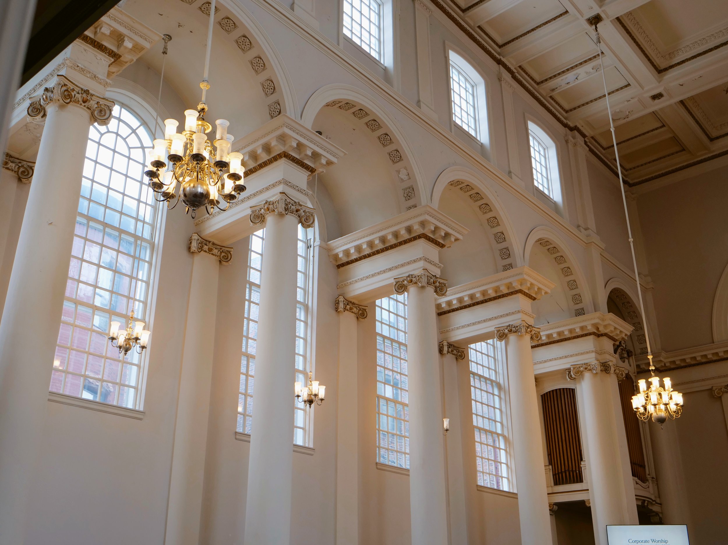
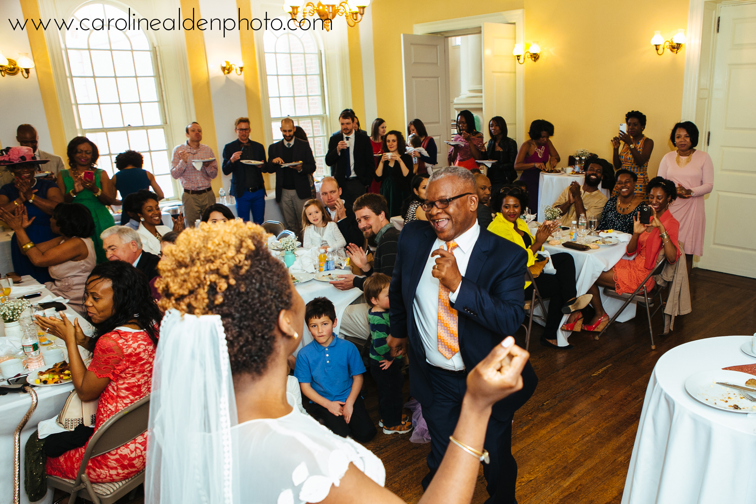
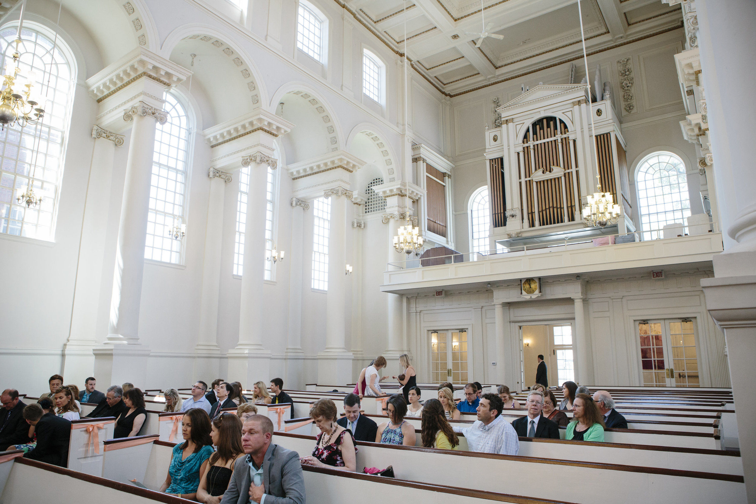
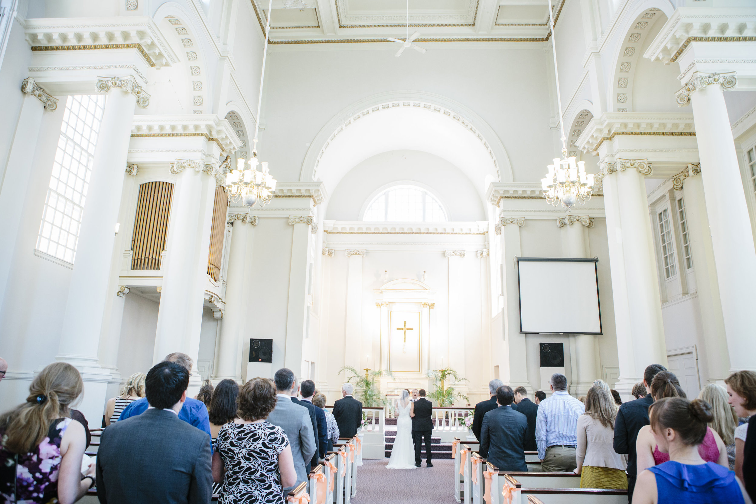
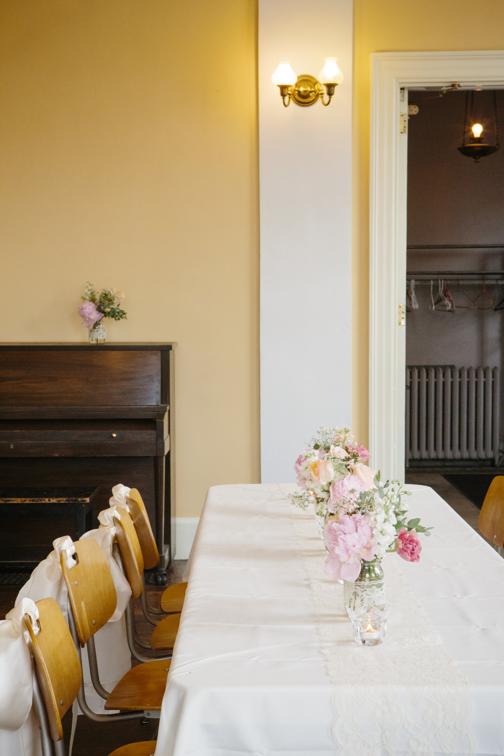
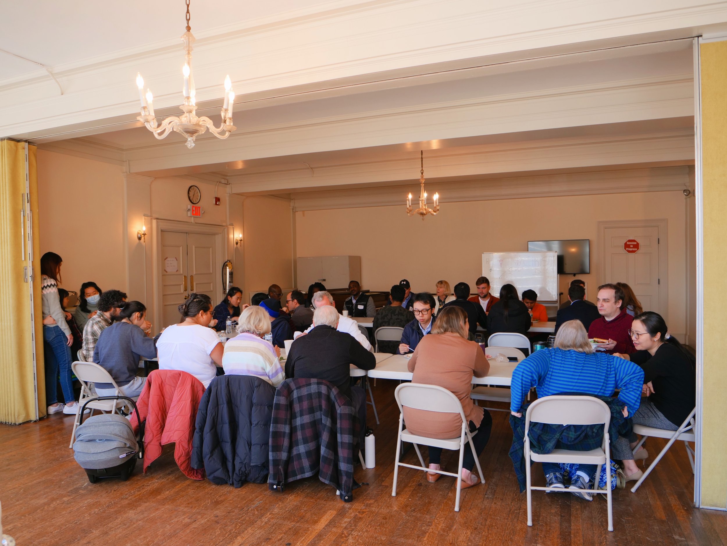
Our historic building is a great place to have a wedding, or celebrate other special occasions. Parts of the church building are available to the public for use. We hope this conveniently located, historic building can serve as the setting for your next event, meeting, or special occasion. Though we wish to be accommodating, it should be noted that all events and wedding ceremonies must be in accordance with the Christian beliefs held by our congregations and church leaders.
If you have any questions or would like to inquire about our facilities, please email use at office@rugglesbaptist.org.
History of the Building
The Ruggles Baptist Church is a familiar landmark within the Audubon Circle Neighborhood, an extension of Boston’s Back Bay residential area. Audubon Circle and Beacon Street, laid out in 1886 by America’s most influential landscape architect and city planner, Frederick Law Olmsted, are lined with fine examples of the Queen Anne, Romanesque Revival, Renaissance Revival, Georgian/Classical Revival, Jacobean, and Beaux Arts architectural styles. Listed individually on the National Register of Historic Places, Ruggles Baptist Church is the most significant building in the area and a key contributor to the neighborhood’s architectural character.
The Ruggles Baptist Church was designed and built by the firm of highly successful Boston architect Ralph Adams Cram. Architect for the Cathedral of Saint John the Divine in New York City and supervising architect of Princeton University, Cram is best known in Boston for his Gothic Revival style churches. The Ruggles Baptist Church is executed in the Colonial Revival style and represents a departure from Cram’s familiar Gothic forms. Its design, however, reflects Cram’s belief that Classical ornament is appropriate for post-reformation churches and is consistent with the architect’s academic and philosophical approach to ecclesiastical architecture.
The Colonial Revival style, also referred to as Georgian Revival, was based on Classical forms and featured distinguishing features of Georgian and Federal architecture including columns, pediments, entablatures, sidelights, fanlights, modillioned cornices, quoining, and Palladian windows. The Second Church incorporates many of these elements in an elegant, unified whole described by an architecture critic at the time of its dedication as “a building of intellectual type, yet designed for a rich art of worship.” Its stone steeple was patterned after one by English Classicist Sir Christopher Wren. The unusual height of the sanctuary and the clear windows flooding the space with natural light contribute to the feeling that one is in a meetinghouse, albeit a meetinghouse with unusually ornate trim.
Constructed between 1912 and 1914, the church was built for the Unitarian congregation of the Second Church and replaced a group of 1890s rowhouses. Founded as a Puritan church in 1649 and evolving to a Unitarian congregation, the Second Church was associated with the Mather family of ministers (including Samuel and Increase) and with poet and philosopher Ralph Waldo Emerson, who served as minister from 1829 to 1832. After its merger with the First Church in 1970, the Second Church congregation sold the building to the Ruggles Street Baptist Church of Roxbury. Ruggles has been a dedicated steward of the church building, maintaining the complete integrity of the church exterior and making only minor interior modifications appropriate to conduction of the Baptist liturgy.
From the rich exterior limestone ornamentation to the Cram-designed light fixtures in the sanctuary, the Ruggles Baptist Church remains remarkably unchanged since its dedication nearly a century ago. The beauty and Classical logic of its architectural design, both inside and out, have withstood changing taste and the evolving needs of the congregation.
————————–
This description was provided for us by the reputable architectural firm of Menders, Torrey and Spencer, Boston, MA
